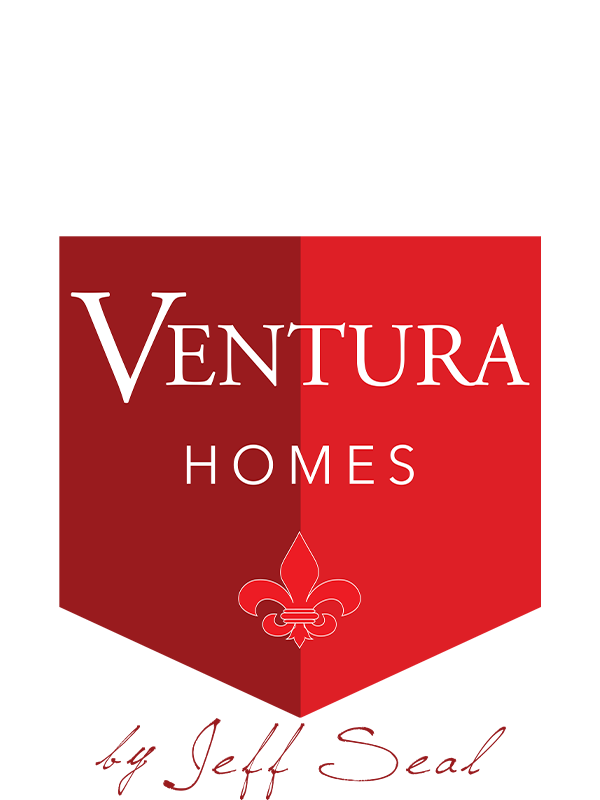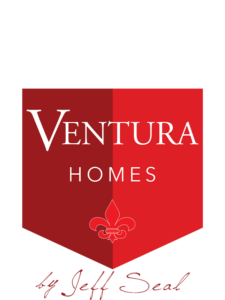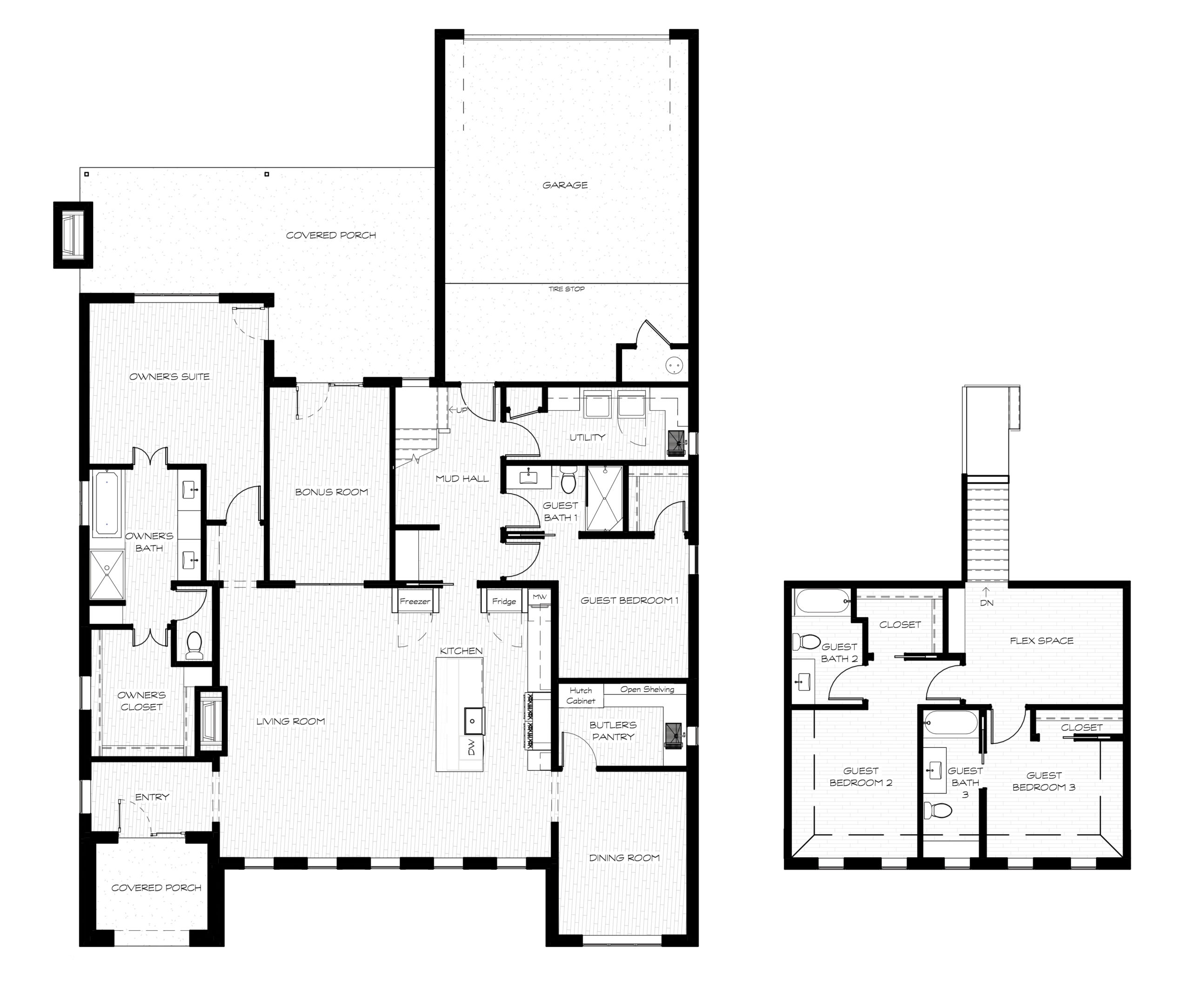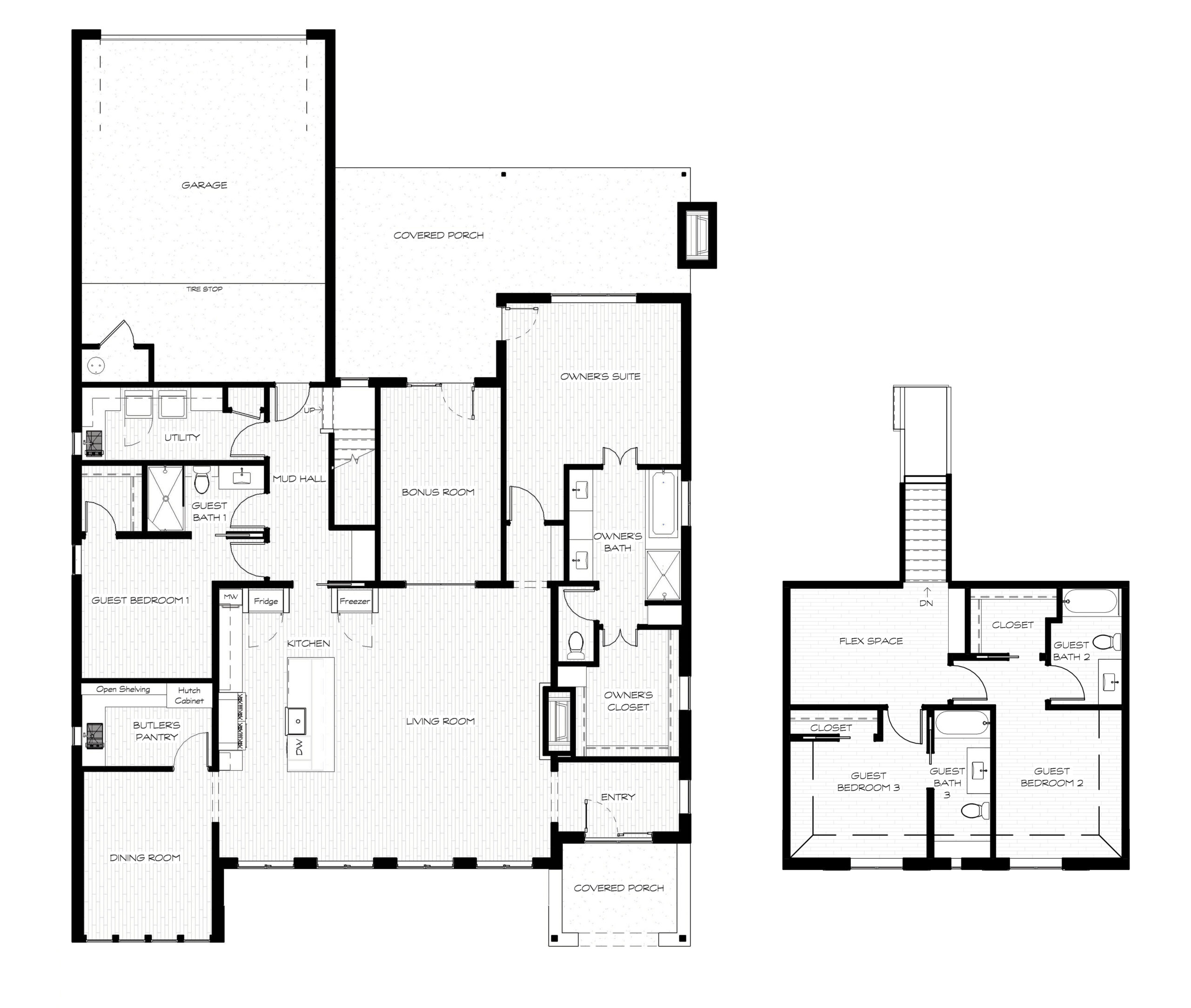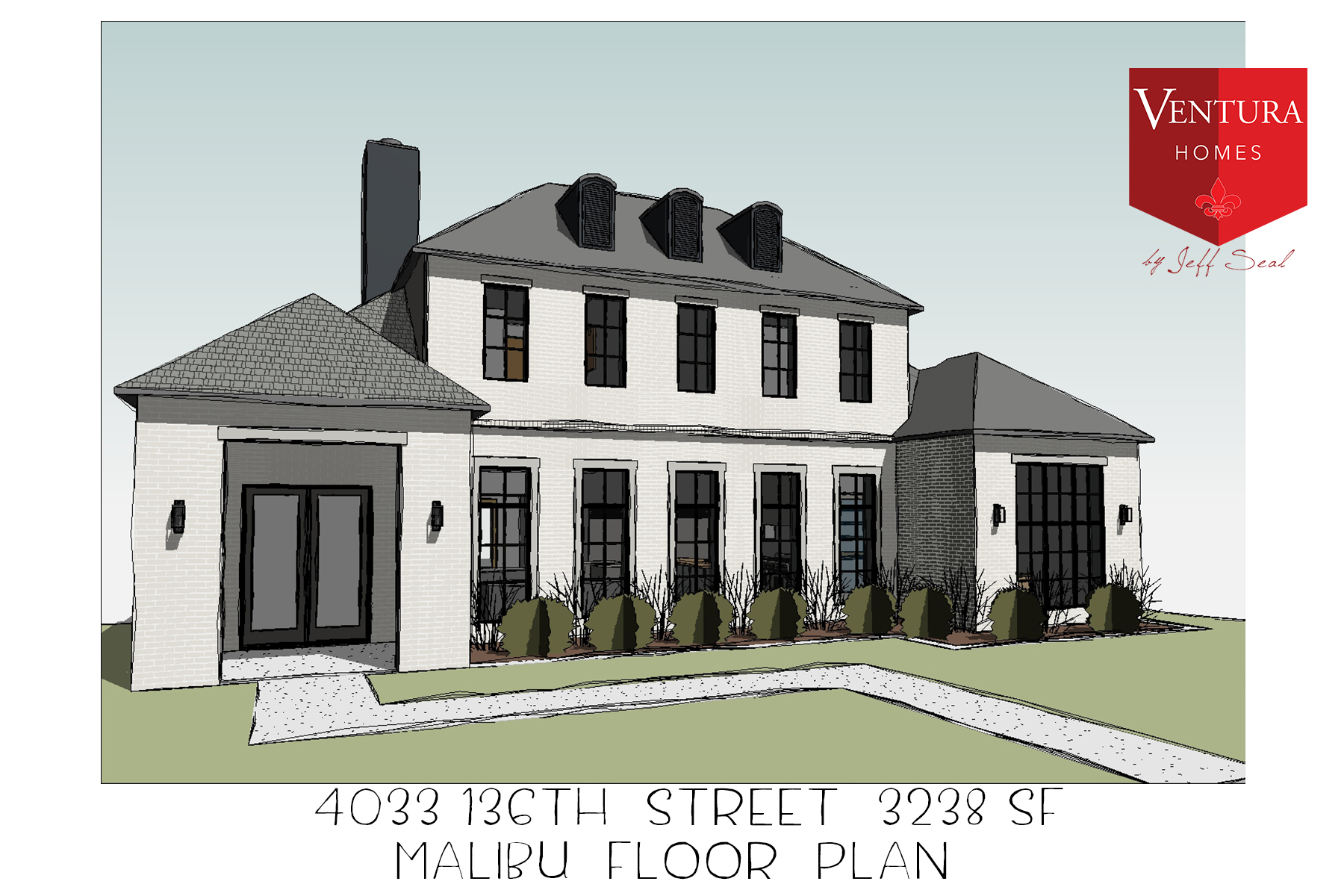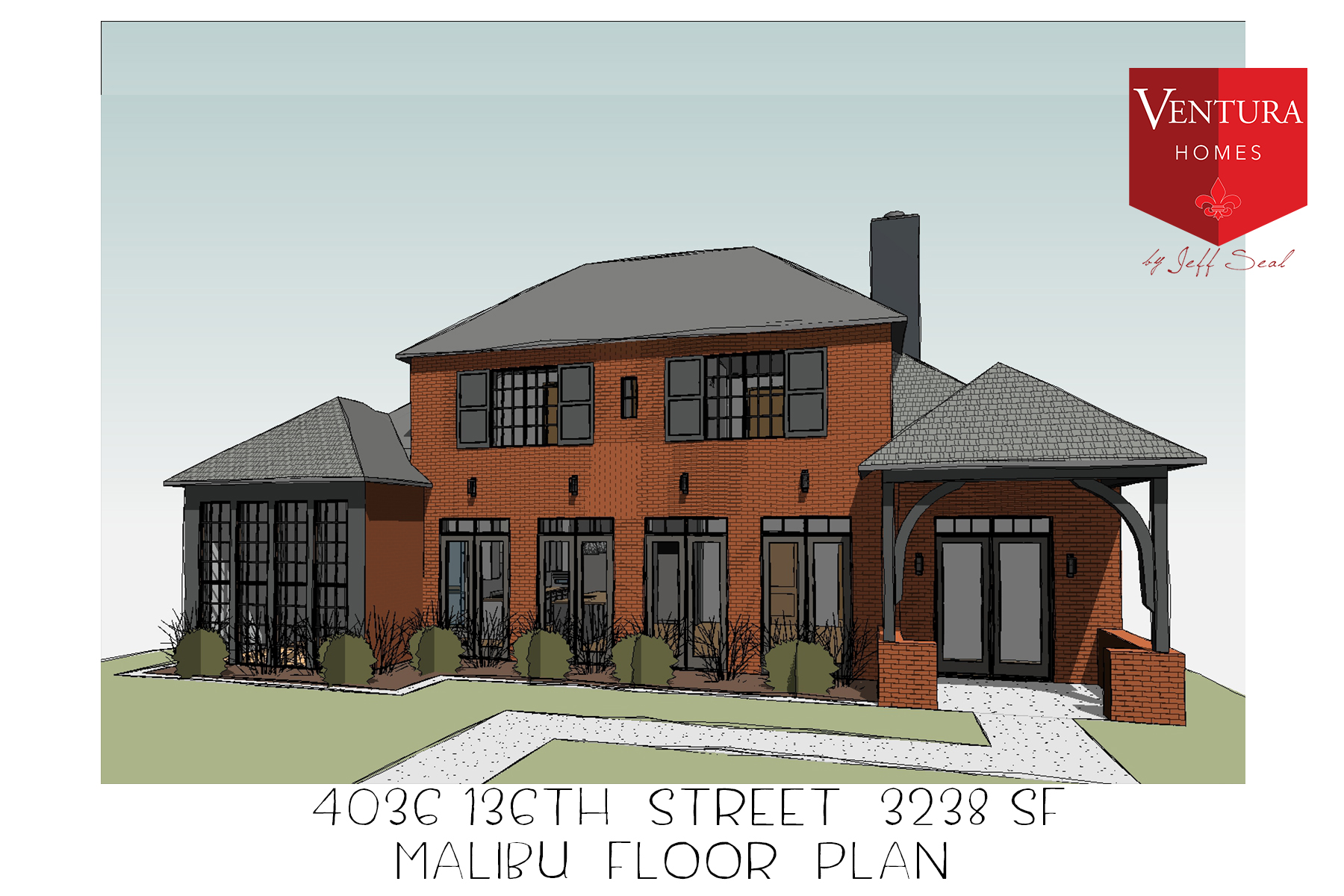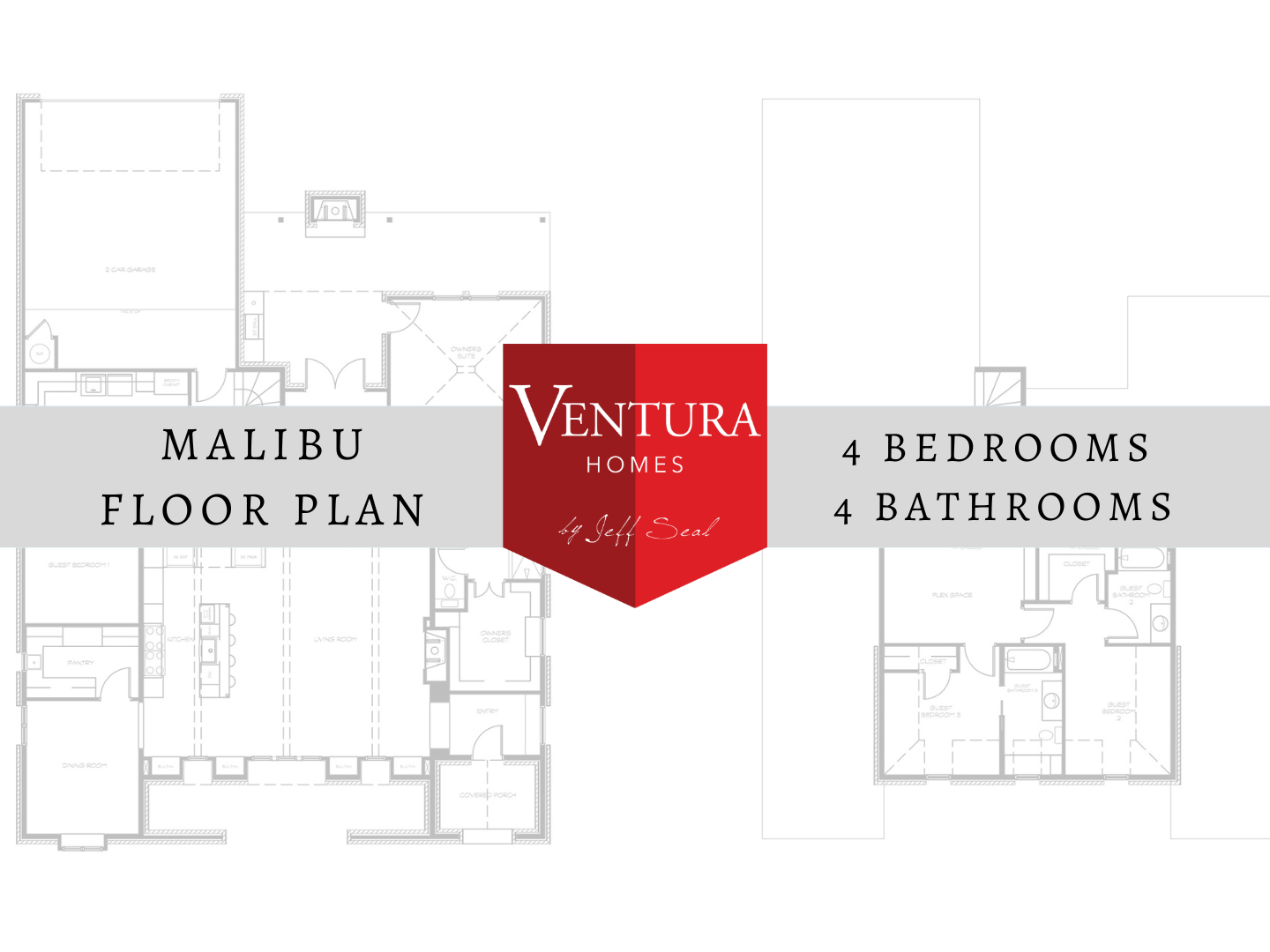FLOOR PLAN
HOMES WITH THE MALIBU FLOOR PLAN
MALIBU VIRTUAL TOURS
DETAILS
Brooke Heights, Enclave at Kelsey Park
4 Bedrooms
4 Bathroom
2 Car Garage
3183 - 3240 sf
*Price, floor plans, renderings, dimensions, features, specifications, materials, and availability of homes are subject to change without notice or obligation.
FEATURES
Standard Features
2.5 Inch Faux Blinds
2+ Living Areas
8 Foot Garage Doors
Bonus Room
Covered Back Porch
Custom Built-in Cabinets
Custom Fireplace Mantel Surround
Fenced Backyard
Fully Landscaped with Trees
Gas Range
Kitchen: Built-in Trash Can
Kitchen: Custom Backsplash
Kitchen: Custom Vent Hood
Kitchen: Fridge & Freezer
Kitchen: GE Stainless Steel Appliances
Kitchen: Pantry
Kitchen: Pull Out Trash
Kitchen: Quartz Countertops
Kitchen: Stainless Steel Fridge/Freezer
Laundry Room
Luxury Vinyl Plank Throughout
Master Suite: Stone Countertops
Master Suite: Walk-in Closet
Master Suite: Walk-in Tiled Shower
Plumbing Manifold System
Pull Down Attic Access (One-Story Homes)
Spray Foam Insulation
Sprinkler System and Sod in Fenced Backyard
Tiled Tub/Shower Combination in Guest Bathrooms
Wood Burning Fireplace with Gas Starter
