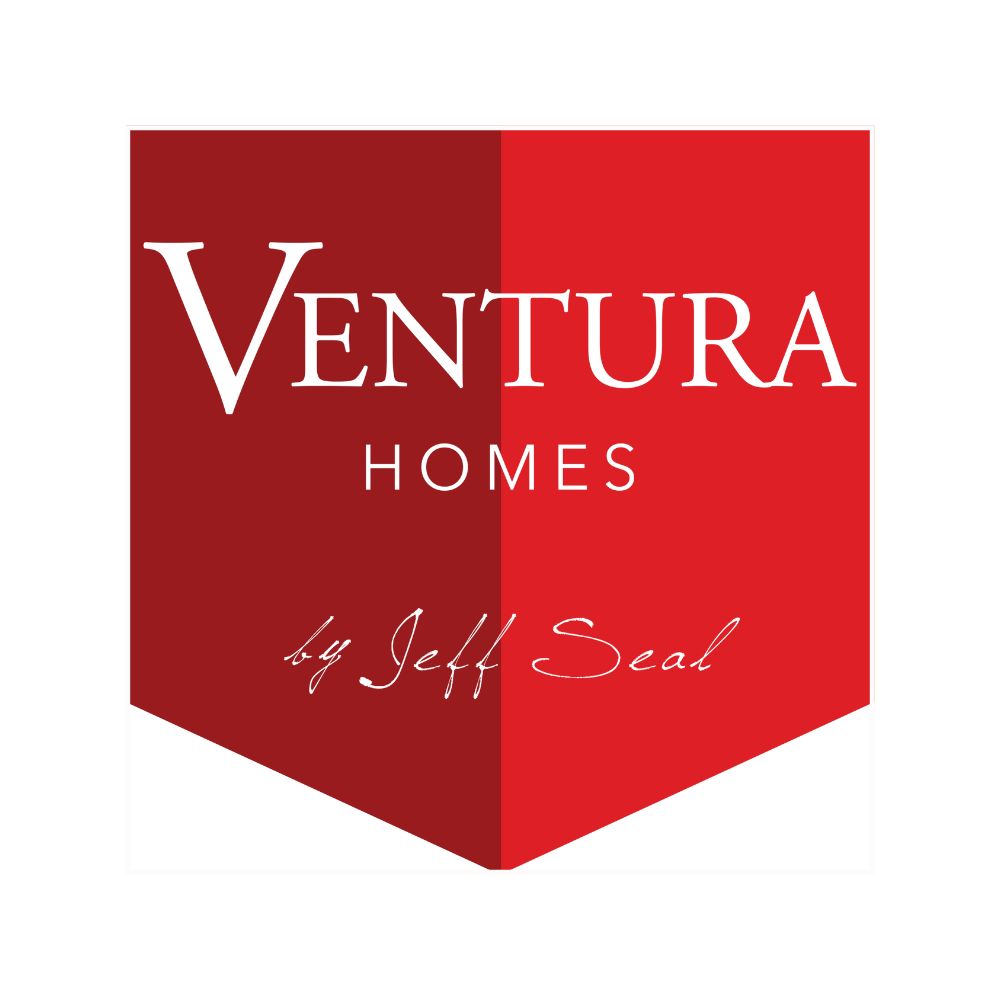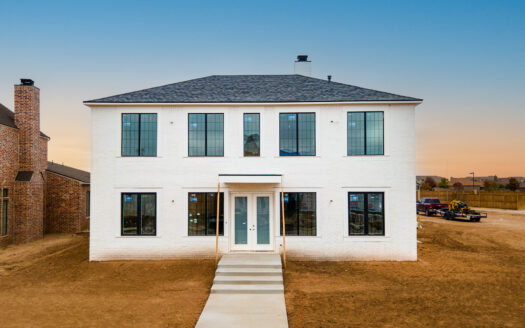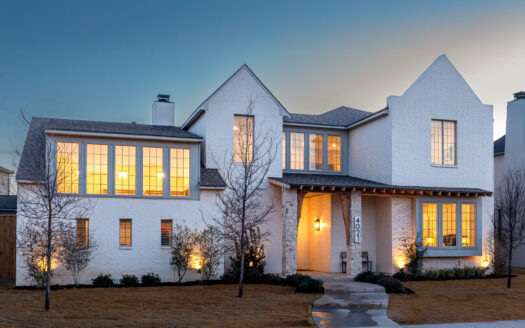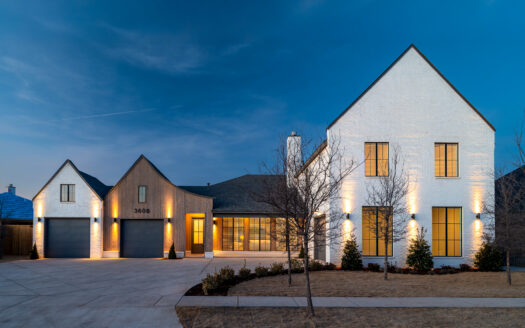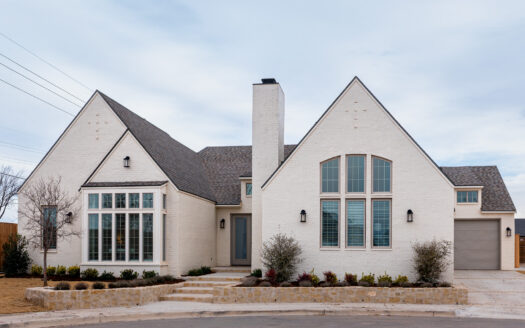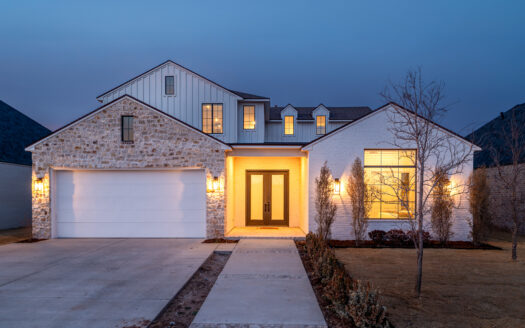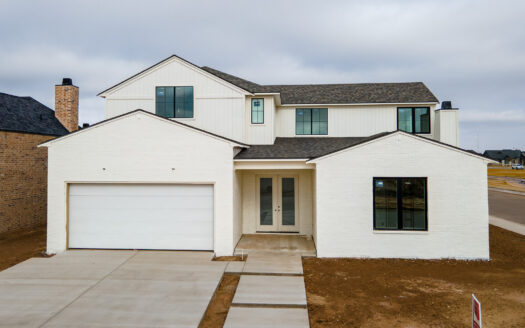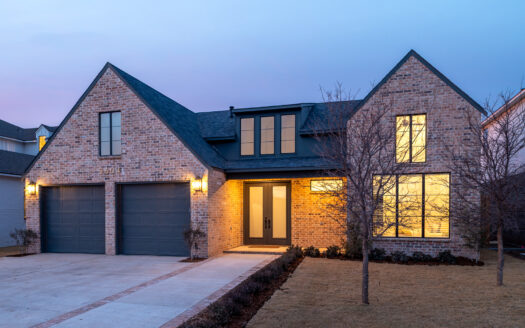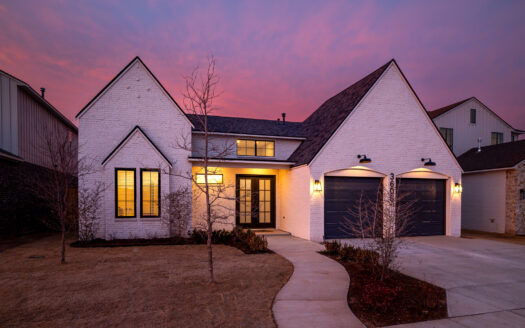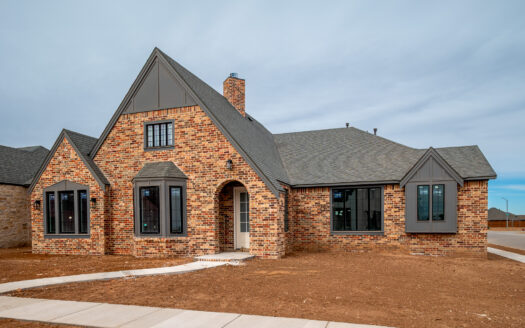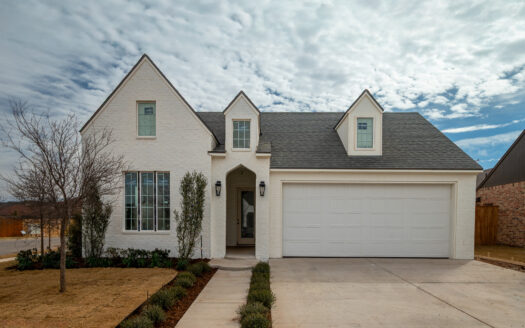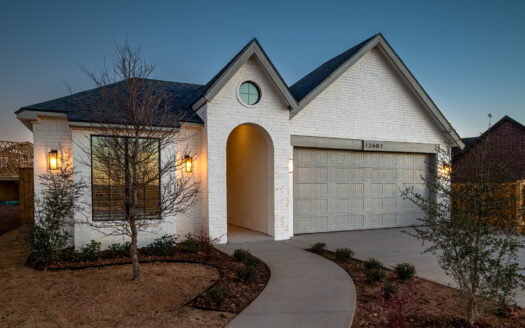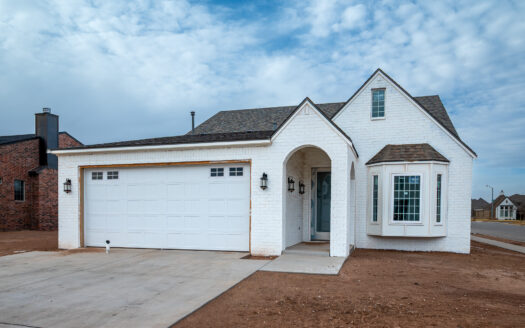click to enable zoom
loading...
We didn't find any results
View
Roadmap
Satellite
Hybrid
Terrain
My Location
Fullscreen
Prev
Next
- Home
- Soon to be Completed
Properties listed in Soon to be Completed
Types
- Types
- Expected Completion — April/May
- Expected Completion — February/March
- Expected Completion — January/February
- Expected Completion — Late 2025
- Expected Completion — March/April
- Expected Completion — May/June
- Expected Completion — Summer 2026
- Move-in-Ready: Brooke Heights
- Move-in-Ready: Eastwick At Kelsey Park
- Move-in-Ready: Hatton Place
- Move-in-Ready: The Enclave At Kelsey Park
- Open House: Saturday 11:30 AM – 1:30 PM
- Open House: Saturday 2:00 – 4:00 PM
- Open House: Sunday 1:00 – 3:00 PM
- Open House: Sunday 2:00 – 4:00 PM
Soon To Be Completed
- Categories
- Available Homes
- - Soon To Be Completed
- - Under Contract
- Floor Plan: Anaheim
- Floor Plan: Avalon
- Floor Plan: Bell
- Floor Plan: Calabasas
- Floor Plan: Carson
- Floor Plan: Clayton
- Floor Plan: Fontana
- Floor Plan: Glendale
- Floor Plan: Ladera
- Floor Plan: Loma
- Floor Plan: Malibu
- Floor Plan: Napa
- Floor Plan: Napa Two-Story
- Floor Plan: Newport
- Floor Plan: Oakview
- Floor Plan: Redding
- Floor Plan: Rocklin
- Floor Plan: Santa Clara
- Floor Plan: Shasta
- Floor Plan: Sierra
- Floor Plan: Weldon
- Floor Plans
- - Floor Plans: Brooke Heights
- - Floor Plans: Eastwick
- - Floor Plans: Hatton Place
- - Floor Plans: The Enclave
States
- States
Cities
- Cities
- Lubbock
Areas
- Areas
- Brooke Heights
- Eastwick At Kelsey Park
- Enclave At Kelsey Park
- Hatton Place
Price High to Low
- Price High to Low
- Price Low to High
- Newest first
- Oldest first
- Newest Edited
- Oldest Edited
- Bedrooms High to Low
- Bedrooms Low to high
- Bathrooms High to Low
- Bathrooms Low to high
- Default
4020 136th Street | Pool | Office & 4-C...
$ 1,110,000 *
Two-Story Napa Floor Plan in The Enclave
Two-Story Napa Floor Plan in The Enclave
54 4 4,217 ft2
4021 136th Street | Pool + Office & 2 L...
$ 1,100,000 *
Carson Floor Plan in The Enclave
Carson Floor Plan in The Enclave
44 3 4,513 ft2
3608 127th Street | 3-Car Garage
$ 699,900 *
Clayton Floor Plan in Hatton Place
Clayton Floor Plan in Hatton Place
43.5 3 3,578 ft2
4312 136th Street | 3-Car Garage & Bonu...
$ 699,900 *
Loma Floor Plan in The Enclave
Loma Floor Plan in The Enclave
43 3 3,282 ft2
3606 144th Street | Two-Story
$ 699,900 *
Ladera Floor Plan in Eastwick
Ladera Floor Plan in Eastwick
43.5 2 3,730 ft2
3610 144th Street | Two-Story
$ 699,900 *
Ladera Floor Plan in Eastwick
Ladera Floor Plan in Eastwick
43.5 2 3,745 ft2
3602 144th Street | Two-Story
$ 699,900 *
Ladera Floor Plan in Eastwick
Ladera Floor Plan in Eastwick
43.5 2 3,921 ft2
3604 144th Street | Bonus Room
$ 599,900 *
Santa Clara Floor Plan in Eastwick
Santa Clara Floor Plan in Eastwick
43 2 2,855 ft2
3608 144th Street | Bonus Room
$ 599,900 *
Santa Clara Floor Plan in Eastwick
Santa Clara Floor Plan in Eastwick
43 2 2,853 ft2
3802 123rd Street | Bonus Room
$ 559,900 *
Bell Floor Plan in Brooke Heights
Bell Floor Plan in Brooke Heights
42.5 2 2,663 ft2
3601 126th Place | Bonus Room
$ 494,900 *
Sierra Floor Plan in Hatton Place
Sierra Floor Plan in Hatton Place
43 2 2,640 ft2
12601 Louisville Ave. | Bonus Room
$ 484,900 *
Sierra Floor Plan in Hatton Place
Sierra Floor Plan in Hatton Place
43 2 2,625 ft2
3602 126th Place | Bonus Room
$ 479,900 *
Shasta Floor Plan in Hatton Place
Shasta Floor Plan in Hatton Place
43 2 2,520 ft2
