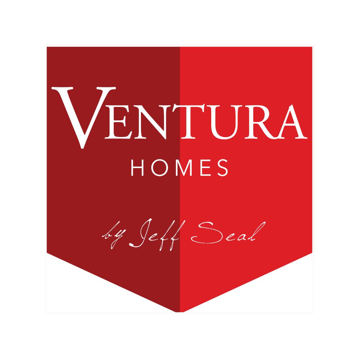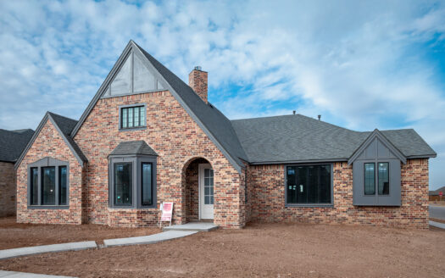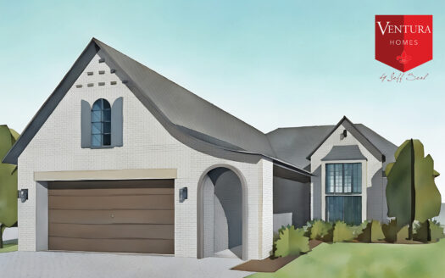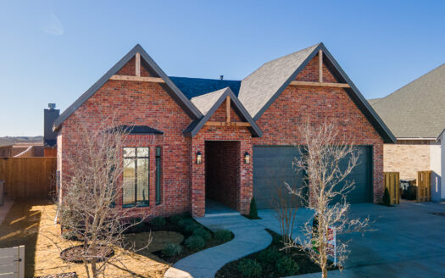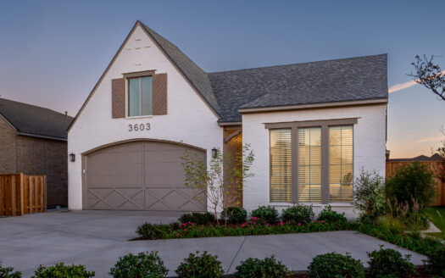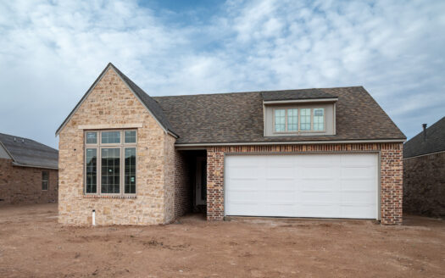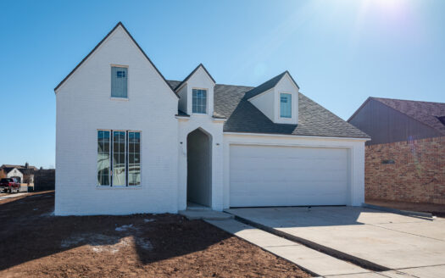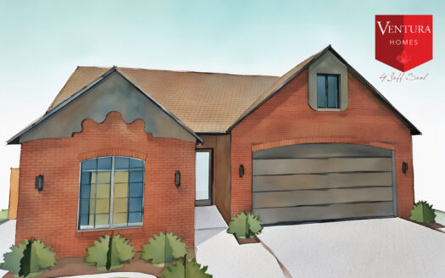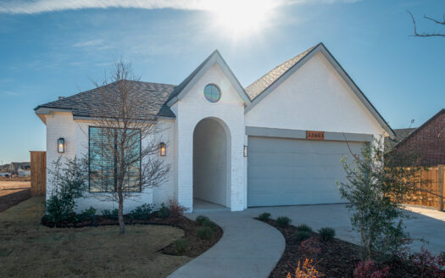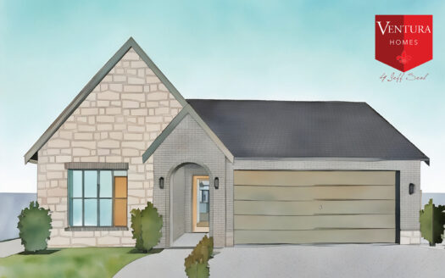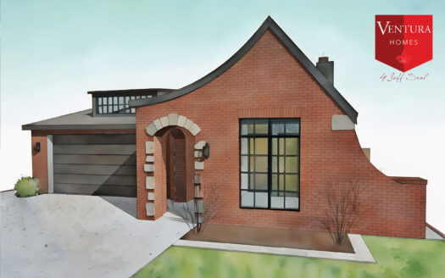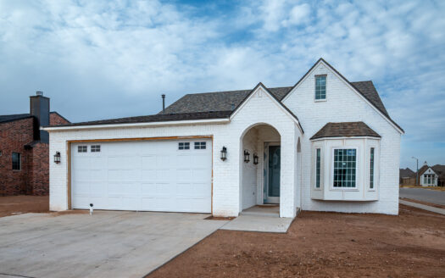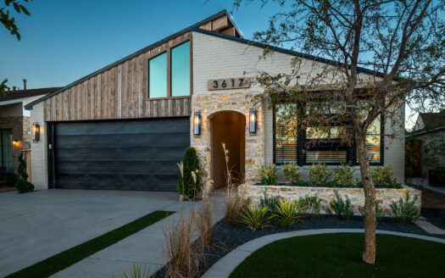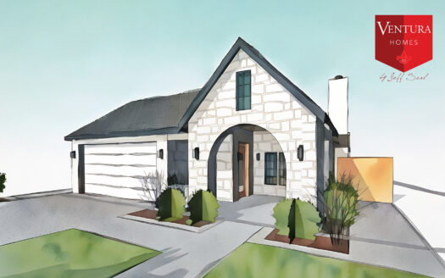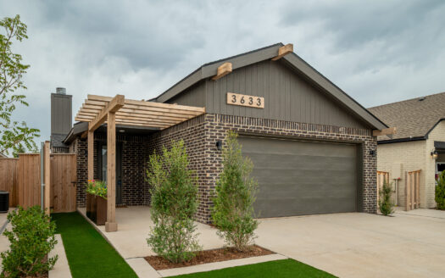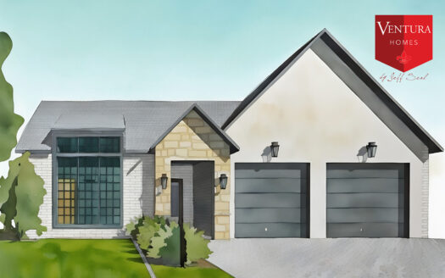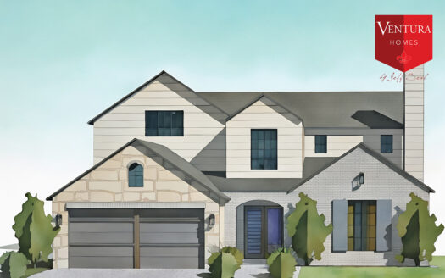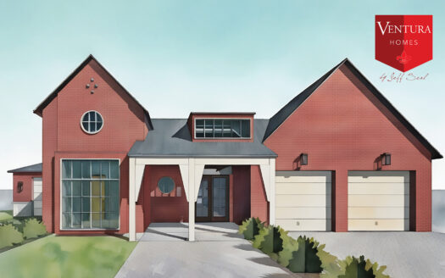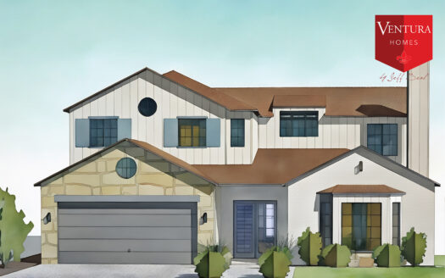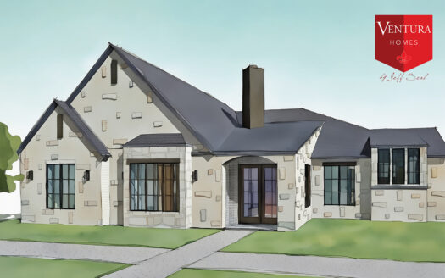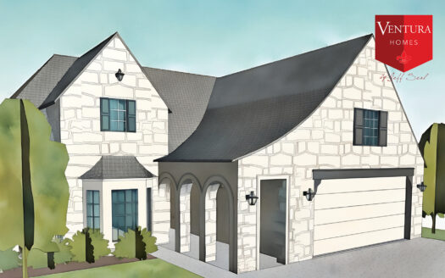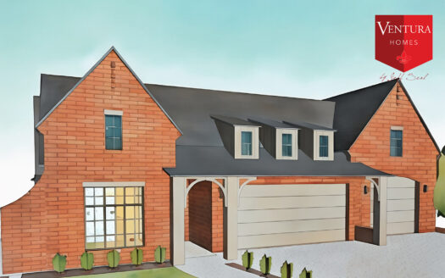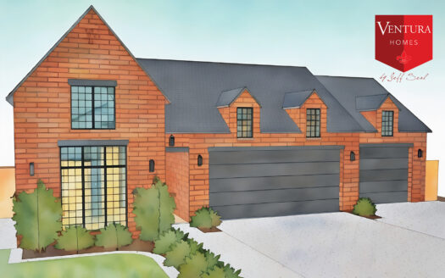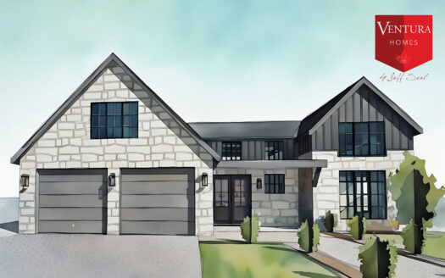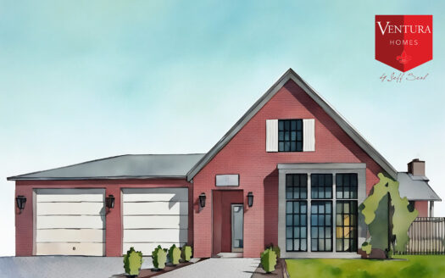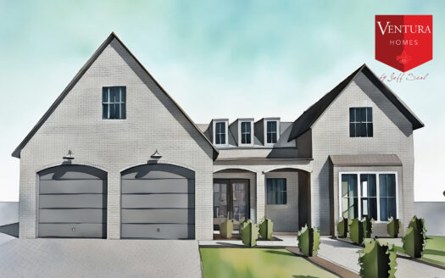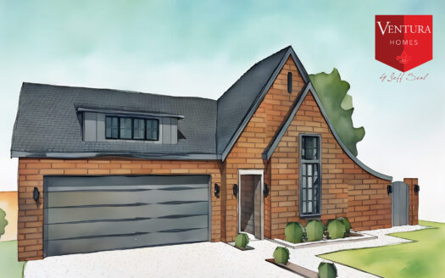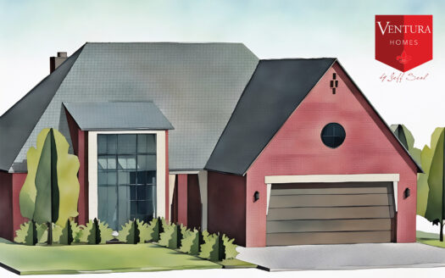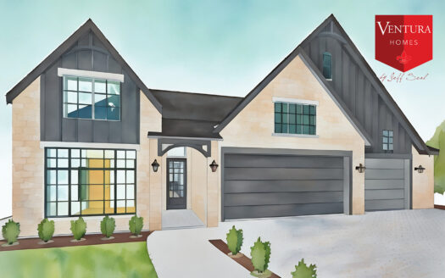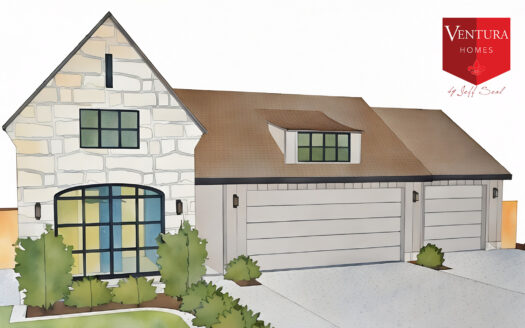click to enable zoom
loading...
We didn't find any results
View
Roadmap
Satellite
Hybrid
Terrain
My Location
Fullscreen
Prev
Next
- Home
- Available Homes
Properties listed in Available Homes
Types
- Types
- Expected Completion — April/May
- Expected Completion — February/March
- Expected Completion — January/February
- Expected Completion — Late 2025
- Expected Completion — March/April
- Expected Completion — May/June
- Expected Completion — Summer 2026
- Holiday Tour Of Homes
- Move-in-Ready: Brooke Heights
- Move-in-Ready: Hatton Place
- Move-in-Ready: The Enclave At Kelsey Park
- Open House: Saturday 11:30 AM – 1:30 PM
- Open House: Saturday 2:00 – 4:00 PM
- Open House: Sunday 1:00 – 3:00 PM
- Open House: Sunday 2:00 – 4:00 PM
Available Homes
- Categories
- Available Homes
- - Soon To Be Completed
- - Under Contract
- Floor Plan: Anaheim
- Floor Plan: Avalon
- Floor Plan: Bell
- Floor Plan: Calabasas
- Floor Plan: Carson
- Floor Plan: Clayton
- Floor Plan: Fontana
- Floor Plan: Glendale
- Floor Plan: Ladera
- Floor Plan: Loma
- Floor Plan: Malibu
- Floor Plan: Napa
- Floor Plan: Napa Two-Story
- Floor Plan: Newport
- Floor Plan: Oakview
- Floor Plan: Porter
- Floor Plan: Redding
- Floor Plan: Rocklin
- Floor Plan: Santa Clara
- Floor Plan: Shasta
- Floor Plan: Sierra
- Floor Plan: Weldon
- Floor Plans
- - Floor Plans: Brooke Heights
- - Floor Plans: Eastwick
- - Floor Plans: Hatton Place
- - Floor Plans: The Enclave
States
- States
Cities
- Cities
- Lubbock
Areas
- Areas
- Brooke Heights
- Eastwick At Kelsey Park
- Enclave At Kelsey Park
- Hatton Place
Price High to Low
- Price High to Low
- Price Low to High
- Newest first
- Oldest first
- Newest Edited
- Oldest Edited
- Bedrooms High to Low
- Bedrooms Low to high
- Bathrooms High to Low
- Bathrooms Low to high
- Default
3802 123rd Street | Bonus Room
$ 549,900 *
Bell Floor Plan in Brooke Heights
Bell Floor Plan in Brooke Heights
42.5 2 2,663 ft2
3614 126th Place | Bonus Room
$ 539,900 *
Avalon Floor Plan in Hatton Place
Avalon Floor Plan in Hatton Place
43 2 2,841 ft2
3607 126th Place | Bonus Room
$ 529,900 *
Avalon Floor Plan in Hatton Place
Avalon Floor Plan in Hatton Place
43 2 2,843 ft2
3623 122nd Street | 3-Car Extended Garage
$ 519,900 *
Weldon Floor Plan in Hatton Place
Weldon Floor Plan in Hatton Place
43 3-Tandem 2,722 ft2
3603 127th Street | Bonus Room
$ 519,900 *
Redding Floor Plan in Hatton Place
Redding Floor Plan in Hatton Place
43.5 2 2,631 ft2
3608 126th Place | Bonus Room
$ 499,900 *
Redding Floor Plan in Hatton Place
Redding Floor Plan in Hatton Place
43.5 2 2,656 ft2
3601 126th Place | Bonus Room
$ 489,900 *
Sierra Floor Plan in Hatton Place
Sierra Floor Plan in Hatton Place
43 2 2,640 ft2
3603 126th Place | Bonus Room
$ 489,900 *
Redding Floor Plan in Hatton Place
Redding Floor Plan in Hatton Place
43.5 2 2,640 ft2
12601 Louisville Ave. | Bonus Room
$ 484,900 *
Sierra Floor Plan in Hatton Place
Sierra Floor Plan in Hatton Place
43 2 2,625 ft2
3610 126th Place | Bonus Room
$ 479,900 *
Oakview Floor Plan in Hatton Place
Oakview Floor Plan in Hatton Place
43 2 2,543 ft2
3604 126th Place | Bonus Room
$ 479,900 *
Fontana Floor Plan in Hatton Place
Fontana Floor Plan in Hatton Place
43 2 2,534 ft2
3602 126th Place | Bonus Room
$ 479,900 *
Shasta Floor Plan in Hatton Place
Shasta Floor Plan in Hatton Place
43 2 2,520 ft2
3617 127th Street | Bonus Room
$ 479,900 *
Sierra Floor Plan in Hatton Place
Sierra Floor Plan in Hatton Place
43 2 2,612 ft2
3609 126th Place | Bonus Room
$ 419,900 *
Rocklin Floor Plan in Hatton Place
Rocklin Floor Plan in Hatton Place
32 2 2,042 ft2
3633 127th Street | Bonus Room
$ 389,900 *
Porter Floor Plan in Hatton Place
Porter Floor Plan in Hatton Place
32 2 1,963 ft2
3616 126th Place | 3-Car Extended Garage
Call For Price *
Weldon Floor Plan in Hatton Place
Weldon Floor Plan in Hatton Place
43 3-Tandem 2,746 ft2
3618 126th Place | Two-Story
Call For Price *
Ladera Floor Plan in Hatton Place
Ladera Floor Plan in Hatton Place
43.5 2 3,704 ft2
3613 126th Place | 3-Car Garage
Call For Price *
Santa Clara Floor Plan in Hatton Place
Santa Clara Floor Plan in Hatton Place
43 3 3,033 ft2
14406 Joliet Ave. | Two-Story
Call For Price *
Ladera Floor Plan in Eastwick
Ladera Floor Plan in Eastwick
43.5 2 3,682 ft2
3819 123rd Street | Bonus Room
Call for Price *
Bell Floor Plan in Brooke Heights
Bell Floor Plan in Brooke Heights
42.5 2 2,500 ft2
14404 Joliet | Bonus Room
Call For Price *
Avalon Floor Plan in Eastwick
Avalon Floor Plan in Eastwick
43 2 2,842 ft2
14402 Joliet Ave. | Bonus Room
Call for Price *
Oakview Floor Plan in Eastwick
Oakview Floor Plan in Eastwick
43 3 2,588 ft2
14401 Joliet Ave. | Bonus Room
Call for Price *
Redding Floor Plan in Eastwick
Redding Floor Plan in Eastwick
43.5 3 2,656 ft2
14405 Joliet Ave. | Bonus Room
Call For Price *
Santa Clara Floor Plan in Eastwick
Santa Clara Floor Plan in Eastwick
43 2 2,887 ft2
14411 Joliet Ave. | 4-Car Garage & Bonu...
Call for Price *
Weldon Floor Plan in Eastwick
Weldon Floor Plan in Eastwick
43 4-Tandem 2,795 ft2
14408 Joliet Ave. | Bonus Room
Call For Price *
Santa Clara Floor Plan in Eastwick
Santa Clara Floor Plan in Eastwick
43 2 2,897 ft2
14409 Joliet Ave. | Bonus Room
Call for Price *
Sierra Floor Plan in Eastwick
Sierra Floor Plan in Eastwick
43 2 2,659 ft2
14407 Joliet | Bonus Room
Call For Price *
Avalon Floor Plan in Eastwick
Avalon Floor Plan in Eastwick
43 2 2,829 ft2
14412 Joliet Ave. | Bonus Room
Call for Price *
Oakview Floor Plan in Eastwick
Oakview Floor Plan in Eastwick
43 3 2,599 ft2
14410 Joliet Ave. | Bonus Room
Call for Price *
Redding Floor Plan in Eastwick
Redding Floor Plan in Eastwick
43.5 3 2,656 ft2
