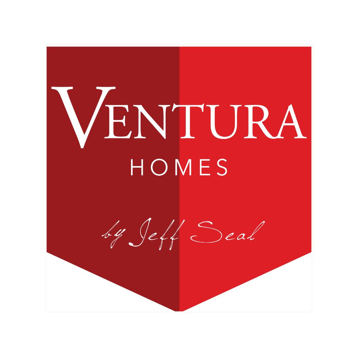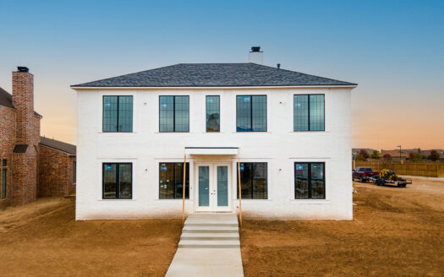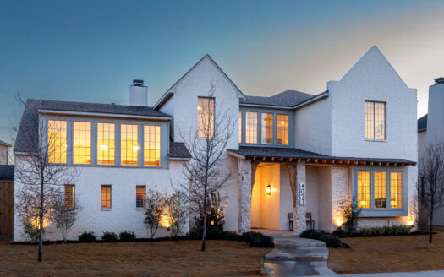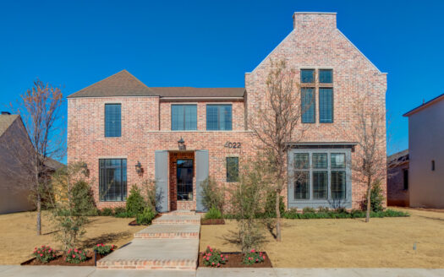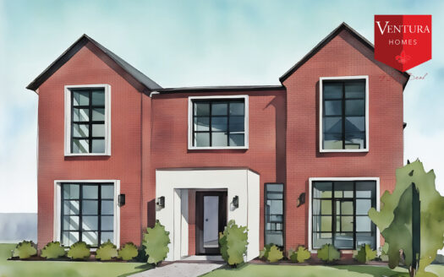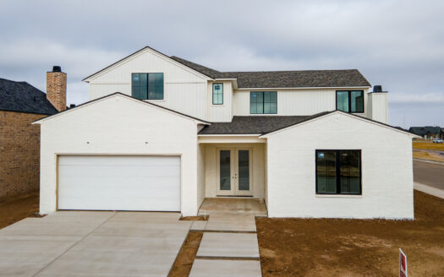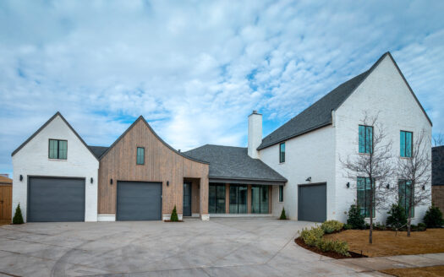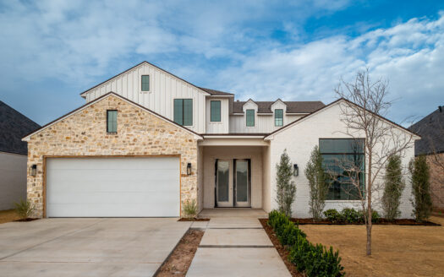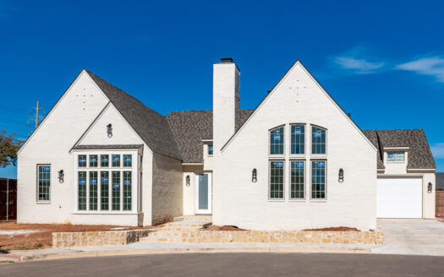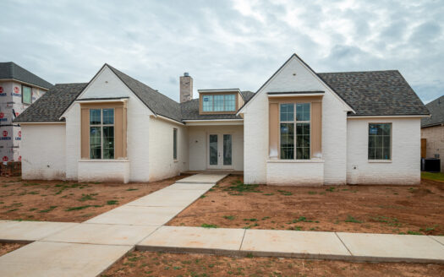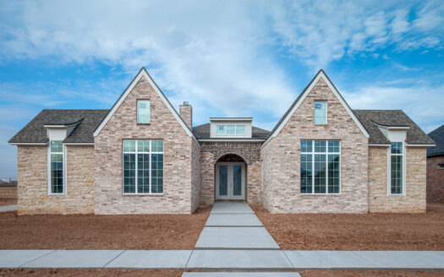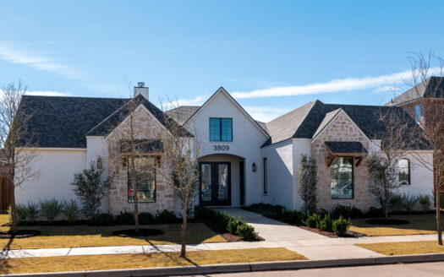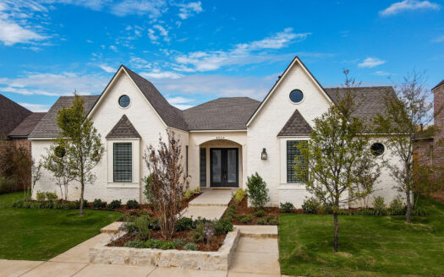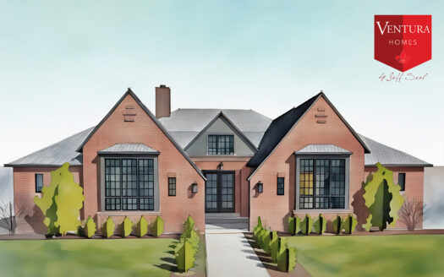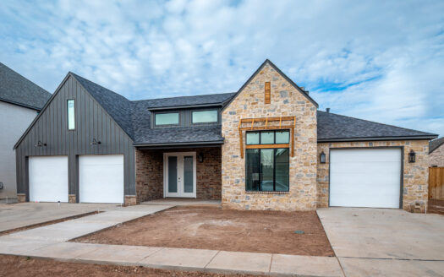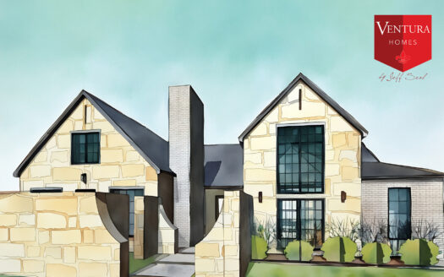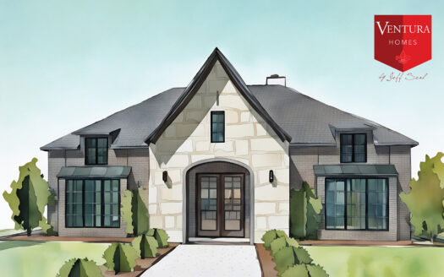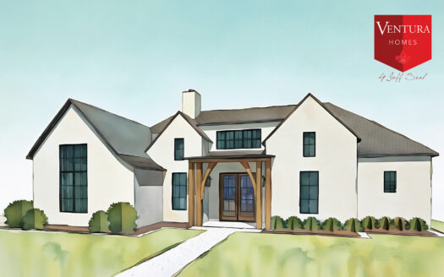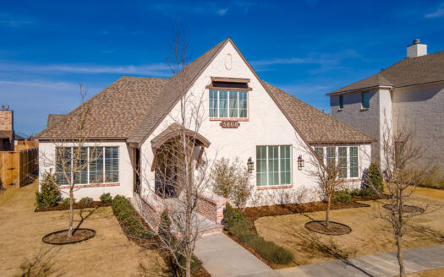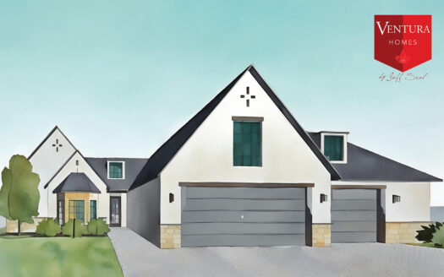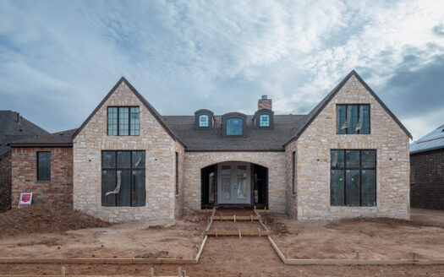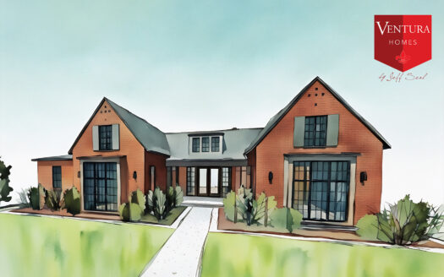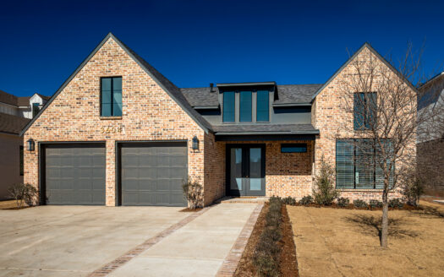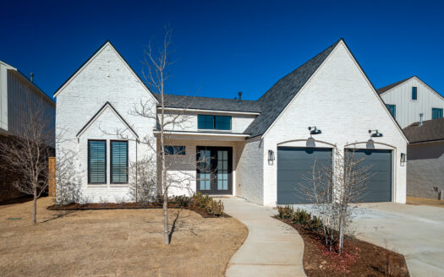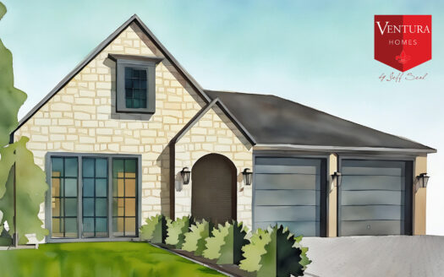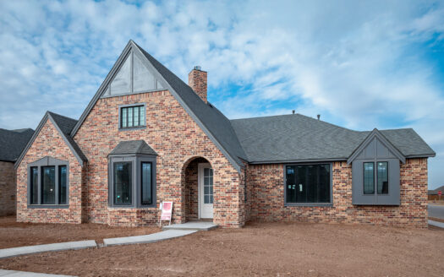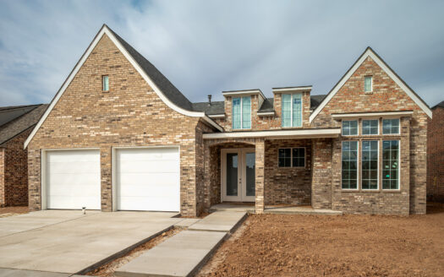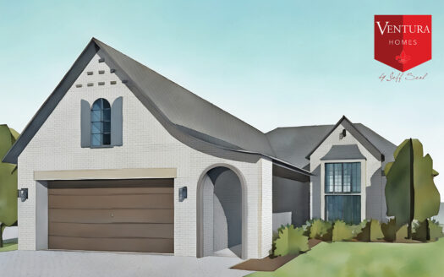click to enable zoom
loading...
We didn't find any results
View
Roadmap
Satellite
Hybrid
Terrain
My Location
Fullscreen
Prev
Next
- Home
- Available Homes
Properties listed in Available Homes
Types
- Types
- Expected Completion — April/May
- Expected Completion — February/March
- Expected Completion — January/February
- Expected Completion — Late 2025
- Expected Completion — March/April
- Expected Completion — May/June
- Expected Completion — Summer 2026
- Move-in-Ready: Brooke Heights
- Move-in-Ready: Eastwick At Kelsey Park
- Move-in-Ready: Hatton Place
- Move-in-Ready: The Enclave At Kelsey Park
- Open House: Saturday 11:30 AM – 1:30 PM
- Open House: Saturday 2:00 – 4:00 PM
- Open House: Sunday 1:00 – 3:00 PM
- Open House: Sunday 2:00 – 4:00 PM
Available Homes
- Categories
- Available Homes
- - Soon To Be Completed
- - Under Contract
- Floor Plan: Anaheim
- Floor Plan: Avalon
- Floor Plan: Bell
- Floor Plan: Calabasas
- Floor Plan: Carson
- Floor Plan: Clayton
- Floor Plan: Fontana
- Floor Plan: Glendale
- Floor Plan: Ladera
- Floor Plan: Loma
- Floor Plan: Malibu
- Floor Plan: Napa
- Floor Plan: Napa Two-Story
- Floor Plan: Newport
- Floor Plan: Oakview
- Floor Plan: Redding
- Floor Plan: Rocklin
- Floor Plan: Santa Clara
- Floor Plan: Shasta
- Floor Plan: Sierra
- Floor Plan: Weldon
- Floor Plans
- - Floor Plans: Brooke Heights
- - Floor Plans: Eastwick
- - Floor Plans: Hatton Place
- - Floor Plans: The Enclave
States
- States
Cities
- Cities
- Lubbock
Areas
- Areas
- Brooke Heights
- Eastwick At Kelsey Park
- Enclave At Kelsey Park
- Hatton Place
Price High to Low
- Price High to Low
- Price Low to High
- Newest first
- Oldest first
- Newest Edited
- Oldest Edited
- Bedrooms High to Low
- Bedrooms Low to high
- Bathrooms High to Low
- Bathrooms Low to high
- Default
4020 136th Street | Pool | Office & 4-C...
$ 1,110,000 *
Two-Story Napa Floor Plan in The Enclave
Two-Story Napa Floor Plan in The Enclave
54 4 4,217 ft2
4021 136th Street | Pool + Office & 2 L...
$ 1,100,000 *
Carson Floor Plan in The Enclave
Carson Floor Plan in The Enclave
44 3 4,513 ft2
4022 136th Street | Pool & 3 Living Are...
$ 1,025,000 *
Newport Floor Plan in The Enclave
Newport Floor Plan in The Enclave
44 3 4,044 ft2
3811 126th Street | Office & 3 Living A...
$ 825,000 *
Two-Story Napa Floor Plan in Brooke Heights
Two-Story Napa Floor Plan in Brooke Heights
44 2-Oversized 4,254 ft2
3602 144th Street | Two-Story
$ 699,900 *
Ladera Floor Plan in Eastwick
Ladera Floor Plan in Eastwick
43.5 2 3,921 ft2
3608 127th Street | 3-Car Garage
$ 699,900 *
Clayton Floor Plan in Hatton Place
Clayton Floor Plan in Hatton Place
43.5 3 3,578 ft2
3610 144th Street | Two-Story
$ 699,900 *
Ladera Floor Plan in Eastwick
Ladera Floor Plan in Eastwick
43.5 2 3,745 ft2
3606 144th Street | Two-Story
$ 699,900 *
Ladera Floor Plan in Eastwick
Ladera Floor Plan in Eastwick
43.5 2 3,730 ft2
4312 136th Street | 3-Car Garage & Bonu...
$ 699,900 *
Loma Floor Plan in The Enclave
Loma Floor Plan in The Enclave
43 3 3,282 ft2
3813 126th Street | 3-Car Garage
$ 699,900 *
Calabasas Floor Plan in Brooke Heights
Calabasas Floor Plan in Brooke Heights
44 3 3,140 ft2
3808 123rd Street | 3-Car Garage
$ 689,900 *
Calabasas Floor Plan in Brooke Heights
Calabasas Floor Plan in Brooke Heights
44 3 3,183 ft2
3809 126th Street | 3-Car Garage
$ 689,900 *
Calabasas Floor Plan in Brooke Heights
Calabasas Floor Plan in Brooke Heights
44 3 3,150 ft2
4024 136th Street | 3-Car Garage
$ 689,900 *
Calabasas Floor Plan in The Enclave
Calabasas Floor Plan in The Enclave
44 3 3,035 ft2
3807 123rd Street | 3-Car Garage
$ 675,000 *
Calabasas Floor Plan in Brooke Heights
Calabasas Floor Plan in Brooke Heights
44 3 3,000 ft2
3606 127th Street | 3-Car Garage
$ 669,900 *
Santa Clara Floor Plan in Hatton Place
Santa Clara Floor Plan in Hatton Place
43 3 3,147 ft2
3809 123rd Street | Bonus Room
$ 639,900 *
Loma Floor Plan in Brooke Heights
Loma Floor Plan in Brooke Heights
43 2 2,940 ft2
3805 123rd Street | Two Kitchen Islands
$ 639,900 *
Napa Floor Plan in Brooke Heights
Napa Floor Plan in Brooke Heights
43 2 3,015 ft2
3817 123rd Street | Office & Bonus Room
$ 629,900 *
Anaheim Floor Plan in Brooke Heights
Anaheim Floor Plan in Brooke Heights
43 2 2,905 ft2
3808 126th Street | Bonus Room
$ 629,900 *
Glendale Floor Plan in Brooke Heights
Glendale Floor Plan in Brooke Heights
43 2-Oversized 2,958 ft2
3611 126th Place | 3-Car Garage
$ 609,900 *
Avalon Floor Plan in Hatton Place
Avalon Floor Plan in Hatton Place
43 3 2,833 ft2
3803 123rd Street | Bonus Room
$ 609,900 *
Loma Floor Plan in Brooke Heights
Loma Floor Plan in Brooke Heights
43 2 2,812 ft2
3815 123rd Street | Bonus Room
$ 607,900 *
Loma Floor Plan in Brooke Heights
Loma Floor Plan in Brooke Heights
43 2 2,776 ft2
3604 144th Street | Bonus Room
$ 599,900 *
Santa Clara Floor Plan in Eastwick
Santa Clara Floor Plan in Eastwick
43 2 2,855 ft2
3608 144th Street | Bonus Room
$ 599,900 *
Santa Clara Floor Plan in Eastwick
Santa Clara Floor Plan in Eastwick
43 2 2,853 ft2
3612 126th Place | 3-Car Extended Garage
$ 579,900 *
Weldon Floor Plan in Hatton Place
Weldon Floor Plan in Hatton Place
43 3-Tandem 2,736 ft2
3806 123rd Street | Office & Bonus Room
$ 579,900 *
Anaheim Floor Plan in Brooke Heights
Anaheim Floor Plan in Brooke Heights
43 2 2,704 ft2
3802 123rd Street | Bonus Room
$ 559,900 *
Bell Floor Plan in Brooke Heights
Bell Floor Plan in Brooke Heights
42.5 2 2,663 ft2
3606 126th Place | Bonus Room
$ 559,900 *
Santa Clara Floor Plan in Hatton Place
Santa Clara Floor Plan in Hatton Place
43 2 2,897 ft2
3614 126th Place | Bonus Room
$ 549,900 *
Avalon Floor Plan in Hatton Place
Avalon Floor Plan in Hatton Place
43 2 2,841 ft2
3607 126th Place | Bonus Room
$ 539,900 *
Avalon Floor Plan in Hatton Place
Avalon Floor Plan in Hatton Place
43 2 2,845 ft2
