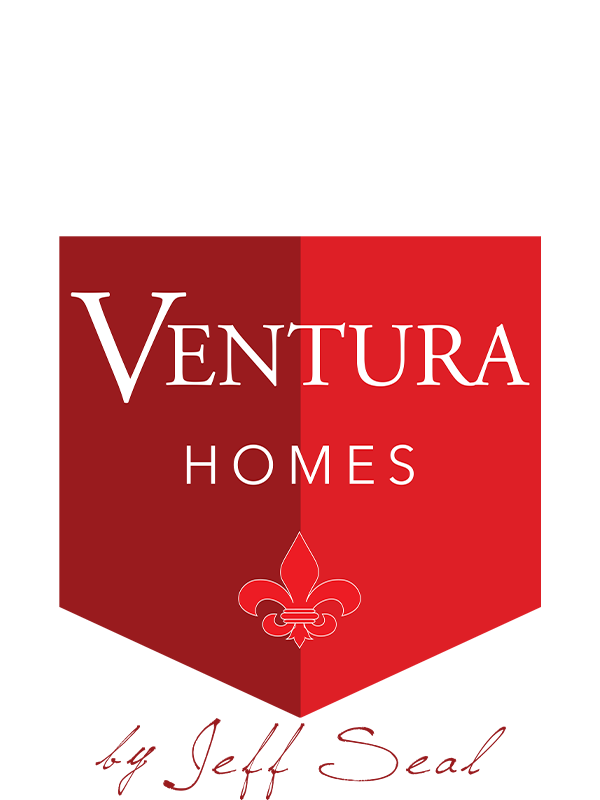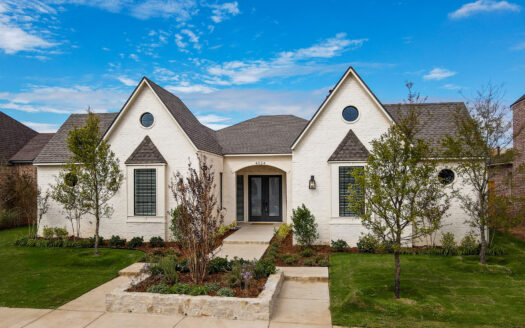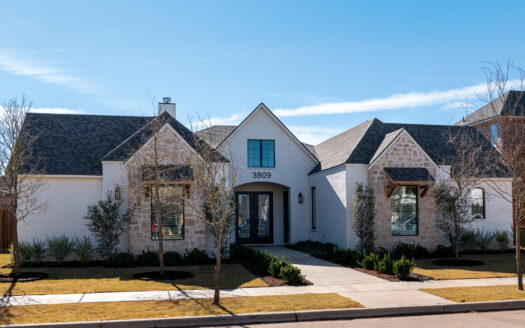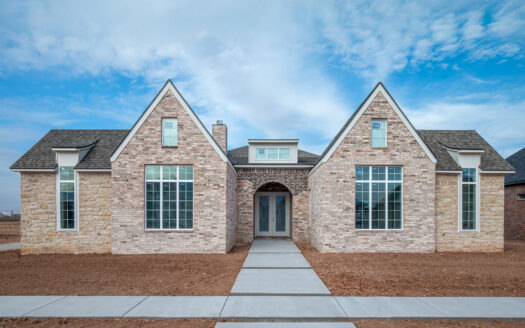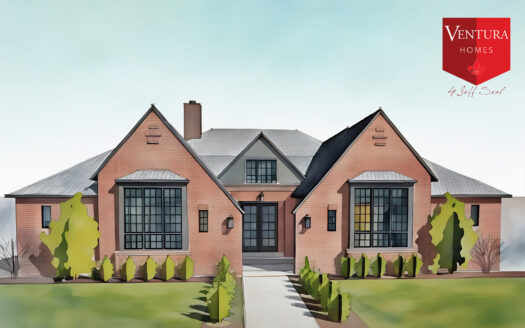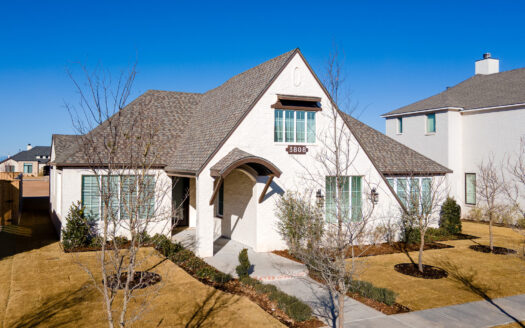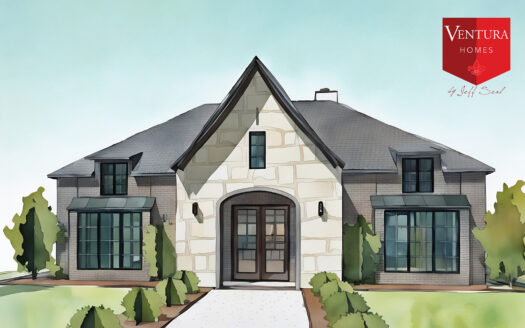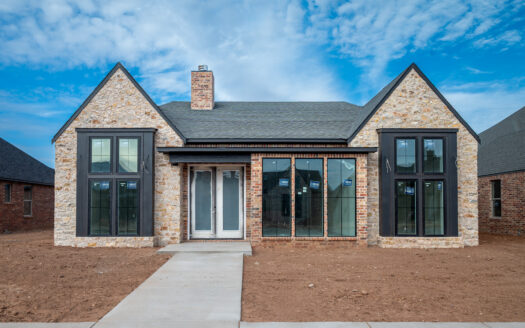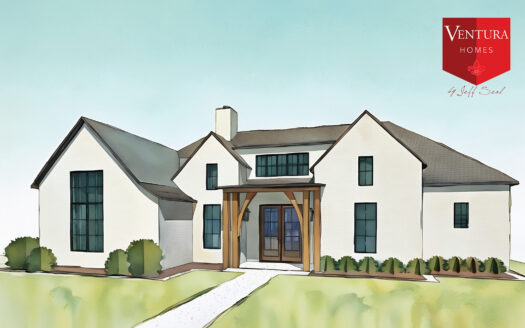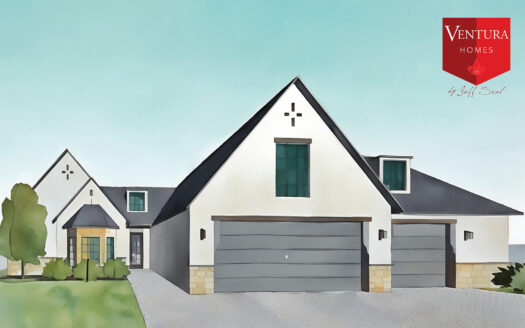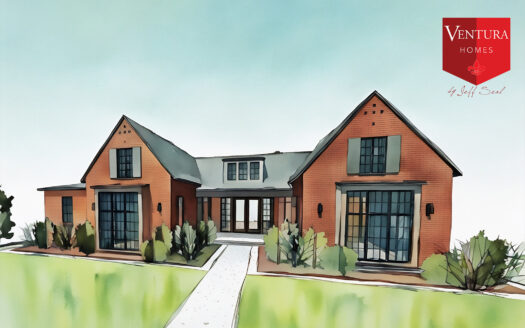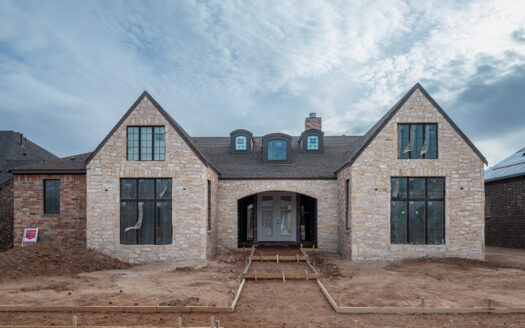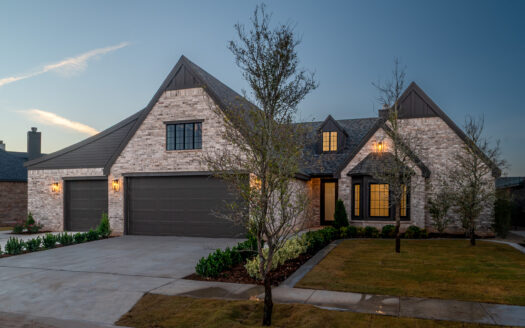- Home
- Advanced Search
Advanced Search (94)
Price High to Low
- Price High to Low
- Price Low to High
- Newest first
- Oldest first
- Newest Edited
- Oldest Edited
- Bedrooms High to Low
- Bedrooms Low to high
- Bathrooms High to Low
- Bathrooms Low to high
- Default
4024 136th Street | 3-Car Garage
$ 689,900 *
Calabasas Floor Plan in The Enclave
Calabasas Floor Plan in The Enclave
44 3 3,035 ft2
3809 126th Street | 3-Car Garage
$ 689,900 *
Calabasas Floor Plan in Brooke Heights
Calabasas Floor Plan in Brooke Heights
44 3 3,150 ft2
3808 123rd Street | 3-Car Garage
$ 689,900 *
Calabasas Floor Plan in Brooke Heights
Calabasas Floor Plan in Brooke Heights
44 3 3,183 ft2
3807 123rd Street | 3-Car Garage
$ 675,000 *
Calabasas Floor Plan in Brooke Heights
Calabasas Floor Plan in Brooke Heights
44 3 3,000 ft2
3808 126th Street | Bonus Room
$ 629,900 *
Glendale Floor Plan in Brooke Heights
Glendale Floor Plan in Brooke Heights
43 2-Oversized 2,958 ft2
3805 123rd Street | Two Kitchen Islands
$ 629,900 *
Napa Floor Plan in Brooke Heights
Napa Floor Plan in Brooke Heights
43 2 3,015 ft2
3804 123rd Street | Two Kitchen Islands
$ 629,900 *
Napa Floor Plan in Brooke Heights
Napa Floor Plan in Brooke Heights
43 2 3,037 ft2
3817 123rd Street | Office & Bonus Room
$ 629,900 *
Anaheim Floor Plan in Brooke Heights
Anaheim Floor Plan in Brooke Heights
43 2 2,905 ft2
3611 126th Place | 3-Car Garage
$ 609,900 *
Avalon Floor Plan in Hatton Place
Avalon Floor Plan in Hatton Place
43 3 2,833 ft2
3815 123rd Street | Bonus Room
$ 599,900 *
Loma Floor Plan in Brooke Heights
Loma Floor Plan in Brooke Heights
43 2 2,776 ft2
3803 123rd Street | Bonus Room
$ 599,900 *
Loma Floor Plan in Brooke Heights
Loma Floor Plan in Brooke Heights
43 2 2,812 ft2
3604 127th Street | 3-Car Garage
$ 599,900 *
Avalon Floor Plan in Hatton Place
Avalon Floor Plan in Hatton Place
43 3 2,833 ft2
